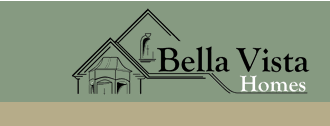| BELLA VISTA HOMES is
a full service custom design and building company. Each of our homes
starts with a one-of-a-kind custom home plan designed specifically
for our clients - based on their individual needs, desires and budget.
Below is a standard list of features Bella Vista Homes incorporates
into each of its homes. In addition, we welcome your ideas for alternate
selections.
Exterior Features
- Craftsman & Early Traditional Style
Homes With Hardi-Plank Siding
- Cedar Shake, Brick or Stone Accents (per
plan)
- Front Porch or Patio (per plan)
- 25-Year Fiberglass Roof Shingles
- Exterior Hose Bibs and 2 GFI Exterior Outlets
- Professionally Designed Landscape with
Sodded Front Yard
Interior Features
- 10' Smooth Ceilings on 1st Floor, 9' Smooth
Ceilings on 2nd Floor
- 9' Poured Concrete Basement Walls
- 2 Panel Interior Doors
- Brushed Chrome Interior Doorknobs
- Custom Trim/Molding (per plan)
- Oak Tread Stairs On Main Level
- Solid Oak Handrails
- Prewired for Ceiling Fan in Master
Bedroom and Keeping Room
- Custom Selected Lighting Scheme
- Copper Water Lines
- 3/4" Site Finished Hardwoods on First
Floor (per plan)
- Fireplace in Keeping Room with Brick
or Stone Surround and Gas Log Lighter (per plan)
Gourmet Kitchen Features
- Solid Surface Countertops
- 50/50 Stainless Steel Kitchen Sink
- Delta Kitchen Faucet
- Icemaker Connection
- 42" Maple Cabinetry with Crown
Molding on Top Cabinets,
- Bottom Cabinets (per plan)
- Stainless Steel Kitchenaid Appliances to
Include: Self-Cleaning Gas Oven, Gas Cooktop, Microwave and
Dishwasher
- Badger 5 Garbage Disposal
Luxury Bathroom Features
- Jetted Garden Tub and Ceramic Tile
Shower Surround in Master Bath
- Granite Vanity Top with Undermount Kohler sinks in Master Bathroom
- White Vanity Cabinetry with Cultured
Marble Tops in Secondary Bathrooms
- Ceramic Tile Surrounds and Steels
Tubs in Secondary Baths
- Ceramic Tile Flooring in All Baths
- Delta Chrome Vanity and Tub/Shower
Faucets
Technology and Security Features
- Home prewired for Security System
with 2 Keypads
- Garage Door Opener with Remote
- AC Wired Smoke Detectors
- Deadbolt Locks on All Exterior Doors
- Pre-Wired for Telephone in Kitchen
and All Bedrooms
- Pre-Wired for Cable TV in Family
Room and All Bedrooms
Energy Efficiency And Warranties
- Dual System High Efficiency Carrier Heating
and Air Conditioning Units
- Programmable Thermostats
- Dual Paned, Insulated Glass Tilt Out Wood Windows
with Exterior Sill Sealer to Minimize Air Filtration
- Fiberglass Insulation with R-13 Exterior Walls
Insulation, R-19 in Vaulted Areas and Floor Overhands, R-30 in
Ceilings
- 50 Gallon Quick Recovery Gas Hot Water Heater
- 10 Year QBW Warranty
NOTE: The
above information is subject to change without notice and may vary
from plan to plan.
|

