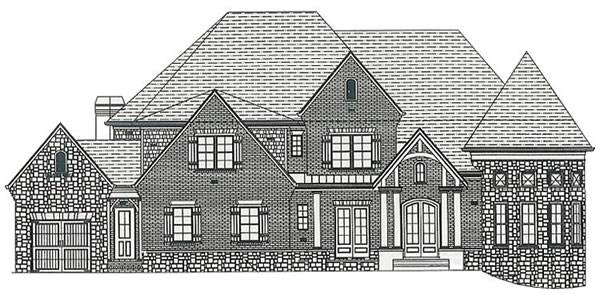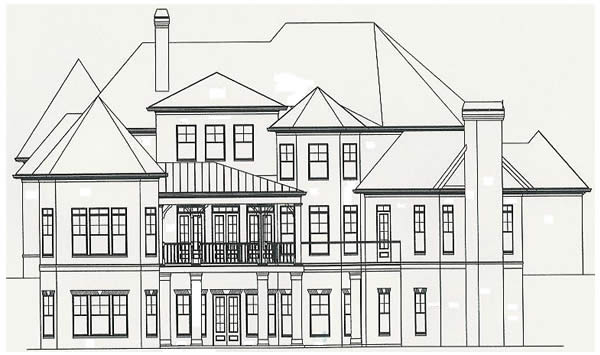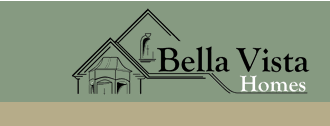|
|
|
|
|
|
| THE
HARBORSTONE ELEVATIONS |

Front Elevation

Rear Elevation
|
|
Features:
- The Harborstone has approximately 5,400 square feet
of space on the 1st and 2nd floors.
- The Front Porch features cypress timber-frame accents.
- Master Bedroom is on the first floor with treyed ceiling, whirlpool tub, dual lavs and two large walk-in closets.
- The home has a total of 6 Bedrooms with 5 Baths and 1 Half Bath.
- This home features 10' ceilings on
the 1st floor with a raised coffered ceilings in both the Grand Room and Master Bedroom.
- Custom Kitchen with a 48" Wolf Pro-style Range and 48" built-in Refrigerator.
- The Keeping Room features a vaulted ceiling with floor to ceiling stone fireplace.
- A large Laundry Room is conveniently located on the first floor.
- Garage porch provides outside access to custom mudroom and lockers.
|
|
| NOTE: Floorplans and Elevations
are subject to change. Floorplan dimensions are approximate. Consult
working drawings for actual dimensions and information. Elevations
are artists' conceptions. |
|
 |
|
BELLA VISTA HOMES, LLC
PO Box 680843
Marietta, GA 30068
Phone: 678/516-9239
Email: Info@BellaVistaHomes.net
|
| All content
and graphics Copyright 2005 Bella Vista Homes, LLC. All Rights Reserved. |



