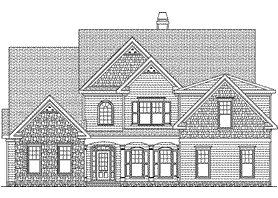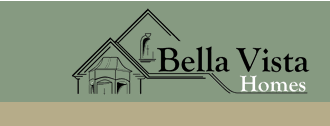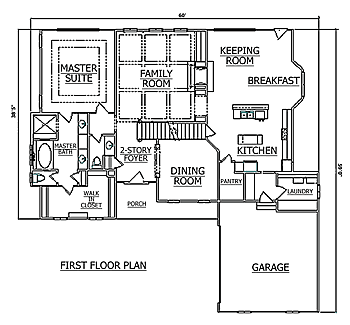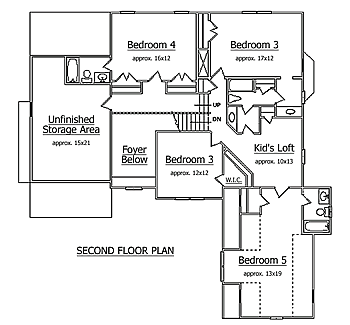|
|
|
|
|
|
| THE
RIVERSTONE FLOOR PLAN |
 |
|
- The Riverstone has approximately 3,800 square feet
of space on the 1st and 2nd floors
- Master Bedroom is on the first floor with treyed ceiling, whirlpool tub, dual lavs and a large walk-in closet
- Five Bedrooms with 4.5 Baths
- This home features 10' Ceilings on
1st floor, 9' on 2nd with a two story Foyer and Family Room
- The Family Room and Keeping
Room share a two-sided Fireplace
- The unfinished second floor bonus room can finished as an additional bedroom with either a jack'n jill or a private bath.
- The Laundry Room is conveniently
located on the first Floor
|
|
| NOTE: Floorplans and Elevations
are subject to change. Floorplan dimensions are approximate. Consult
working drawings for actual dimensions and information. Elevations
are artists' conceptions. |
|
 |
|
BELLA VISTA HOMES, LLC
PO Box 680843
Marietta, GA 30068
Phone: 678/516-9239
Email: Info@BellaVistaHomes.net
|
| All content
and graphics Copyright 2008 Bella Vista Homes, LLC. All Rights Reserved. |




