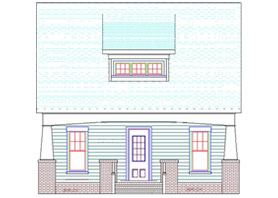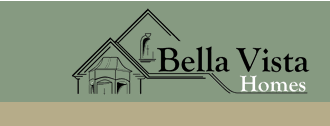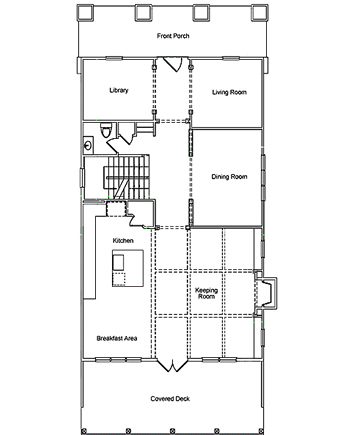| THE
WHEATSTONE FLOOR PLAN |
 |
|
- The Wheatstone has approximatly 4,500 square feet
of space on the terrace, 1st and 2nd floors
- Five Bedrooms with 4.5 Baths
- The covered porch, brick veneer, and gas lights
add old-fashioned charm to the front exterior
- This home features 10' Ceilings in the basement, terrace and
1st floor. The 2nd floor has a 9' Ceiling.
- The Kitchen features a large walk-in pantry
- The Keeping
Room features a large wood burning Fireplace
- Study and Formal Living Room on the 1st floor
- The Master Suite is located in the
back of the house and features a trayed ceiling, a large walk-in
closet, and a private screened porch
- Master Bath with vaulted ceiling,
claw-foot tub, large shower and dual lavs
- Bedroom #3 has private bath
- Bedrooms #1 and #2 have a shared bath, but feature
dual vanities
|
|




